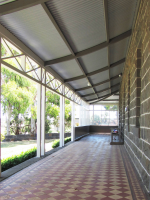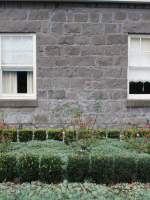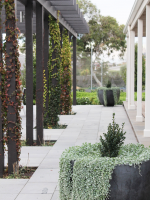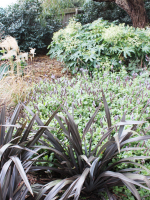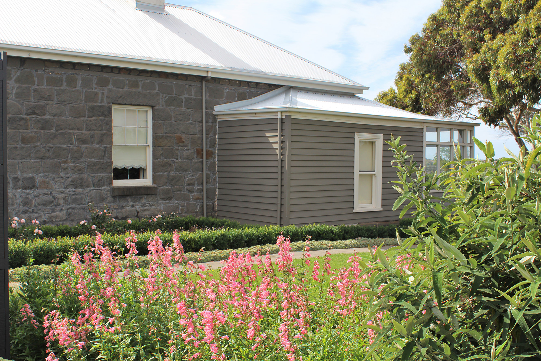
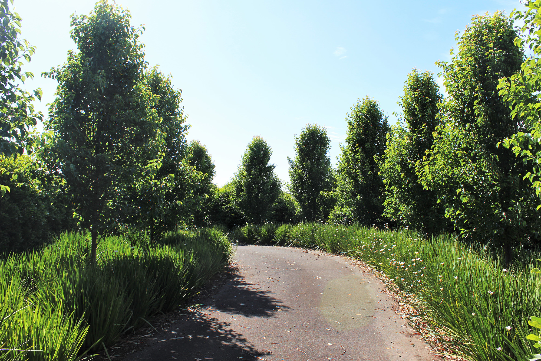
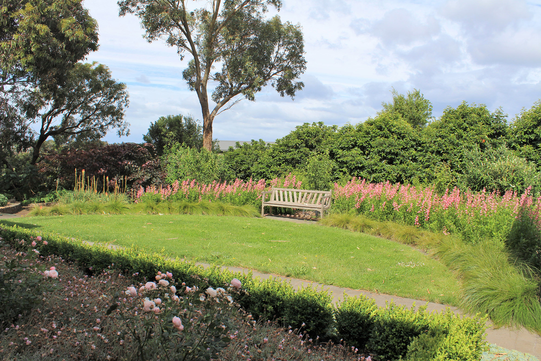
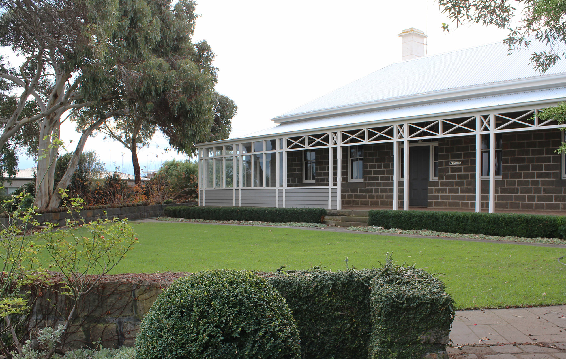
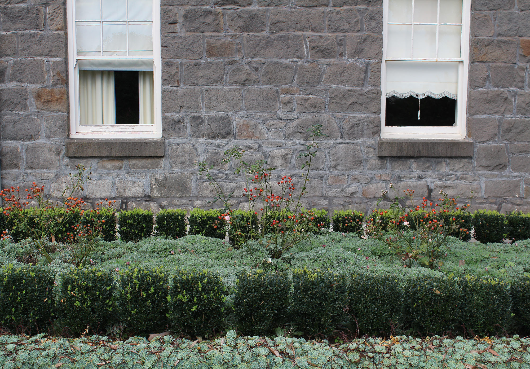
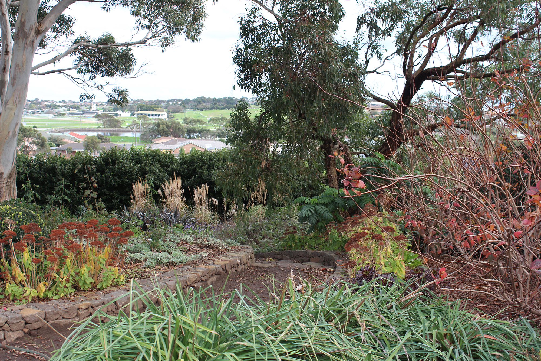
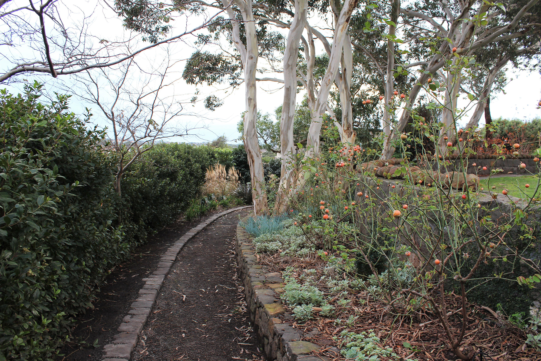
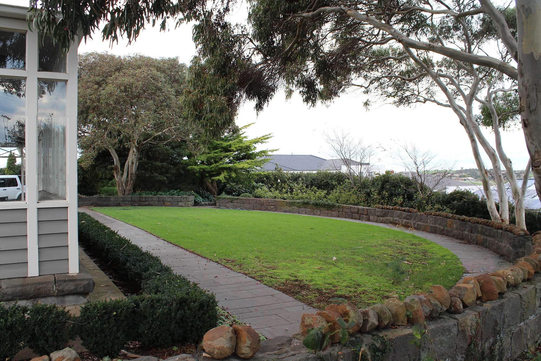
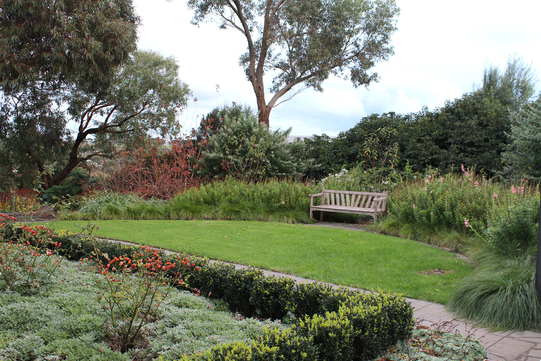
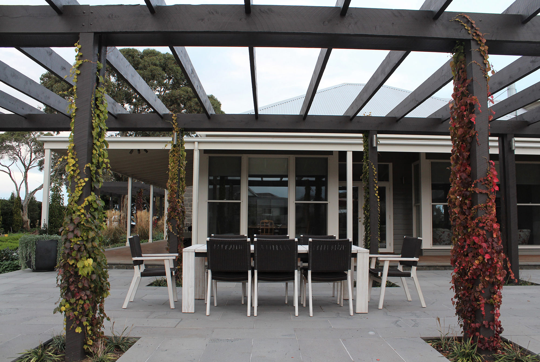
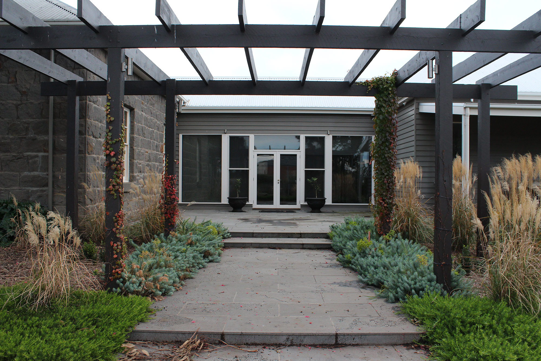
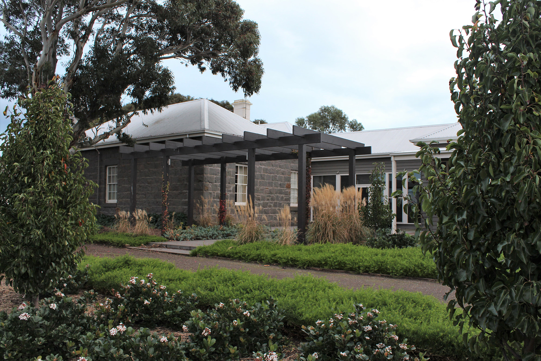
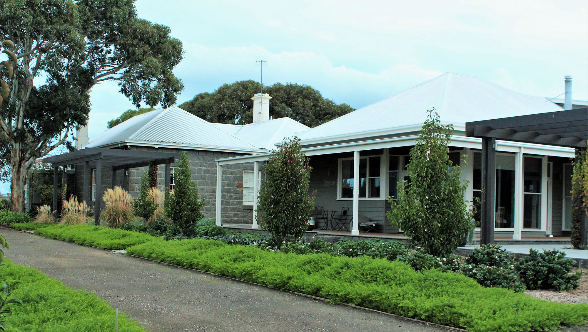
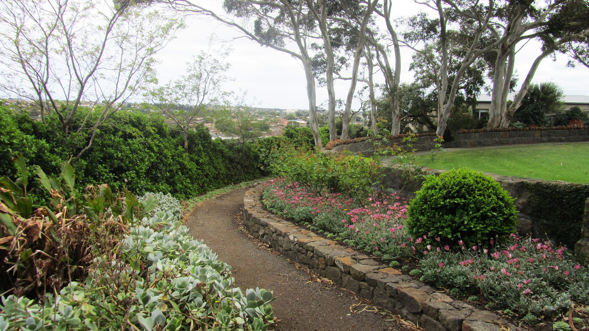
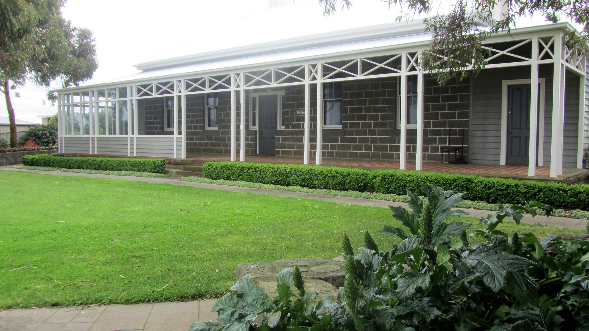
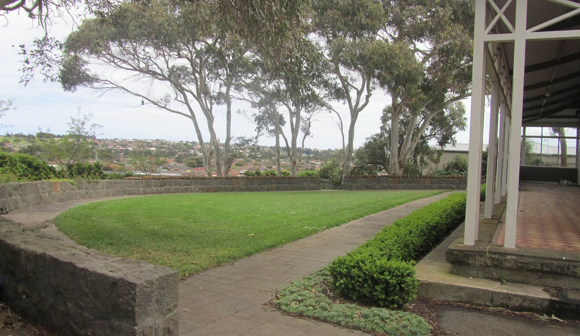
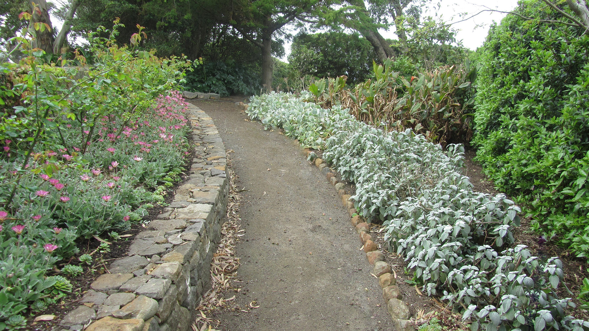 This large coast town garden is evolving into a completed landscape after a section-by-section approach, each of which has been subjected to great attention to detail and refinement over time as overlooking neighbouring houses have been erected and new plantings established.
This large coast town garden is evolving into a completed landscape after a section-by-section approach, each of which has been subjected to great attention to detail and refinement over time as overlooking neighbouring houses have been erected and new plantings established.
The original bluestone structure was once the homestead of a farm which had been subdivided and sold off separately. The garden originally had little content of interest apart from a smattering of established native trees. Outbuildings of little aesthetic appeal or function for the owners were removed. A bitumen drive way into the property was retained. So was the tennis court. All other structures and planting have been introduced.
Progressively, work has moved from the entry drive, across the south face of the house - which overlooks the township, down the west boundary – where houses were going up fast, along the eastern side to eventually the rear north facing garden. This last frontier contains the alfresco area and provides the main views from the house over the garden to the northern boundary. It remains under construction until stone work is completed, the driveway surfaced and the lawn established.
Here, plants are the least established but are they are making good headway. Once gaining height, the hedges and trees will complete the picture to provide foliage backdrops and layers of canopy to capture a sense of history, isolated from the modern incursions surrounding the property.
