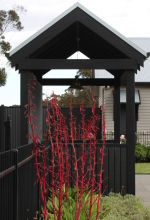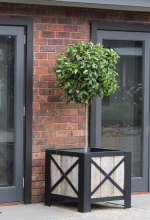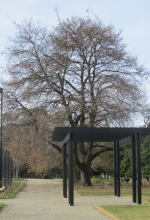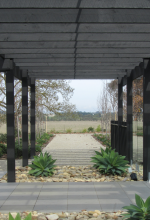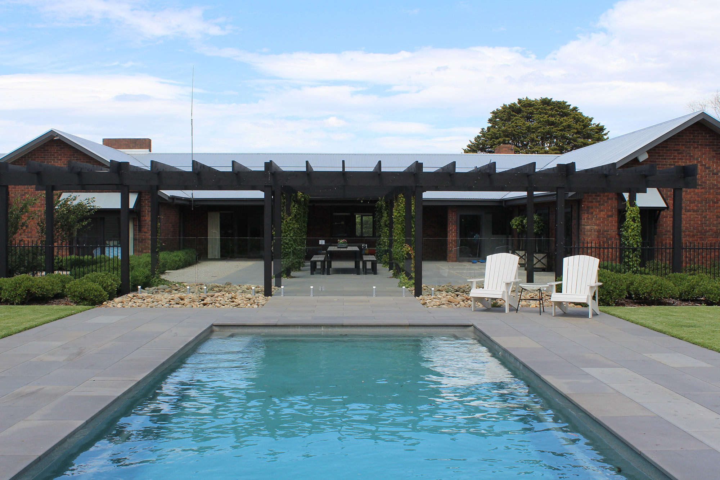
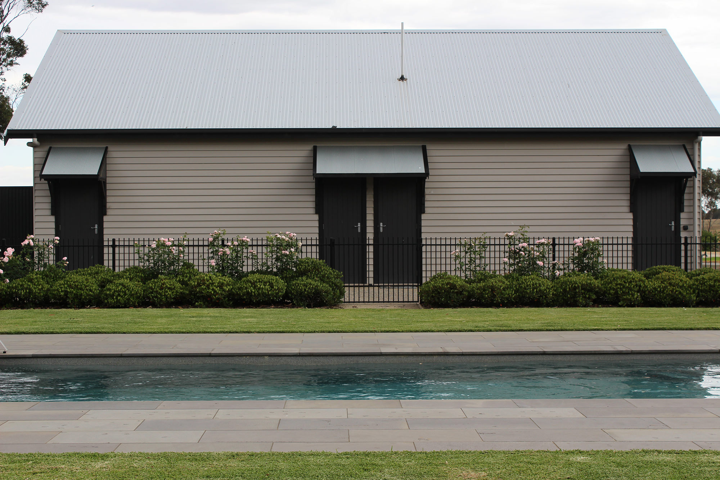
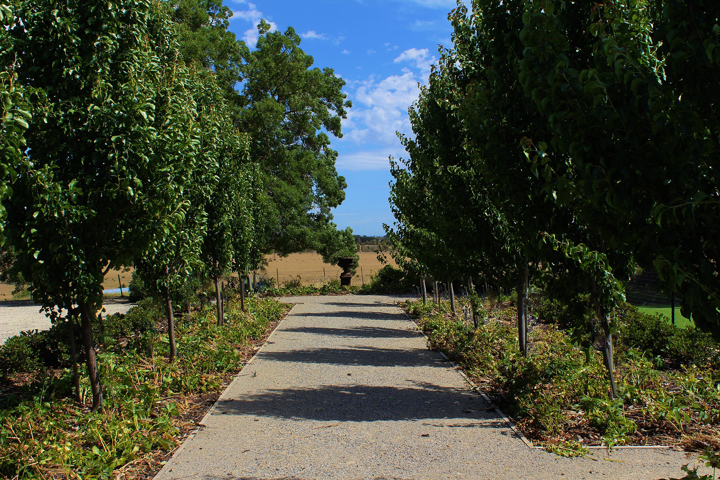
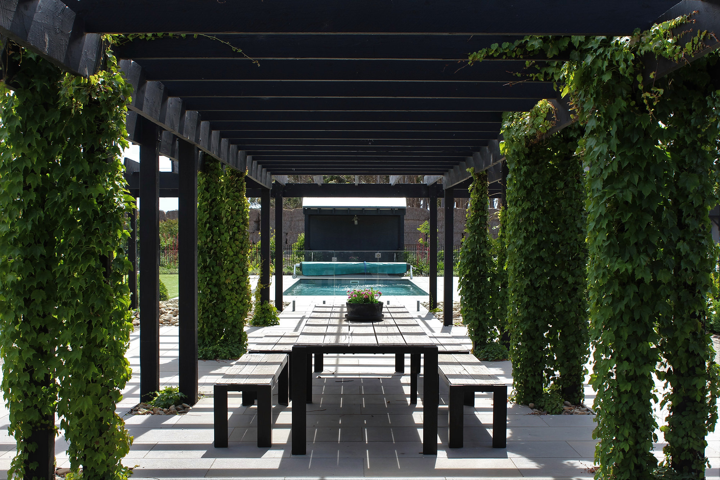
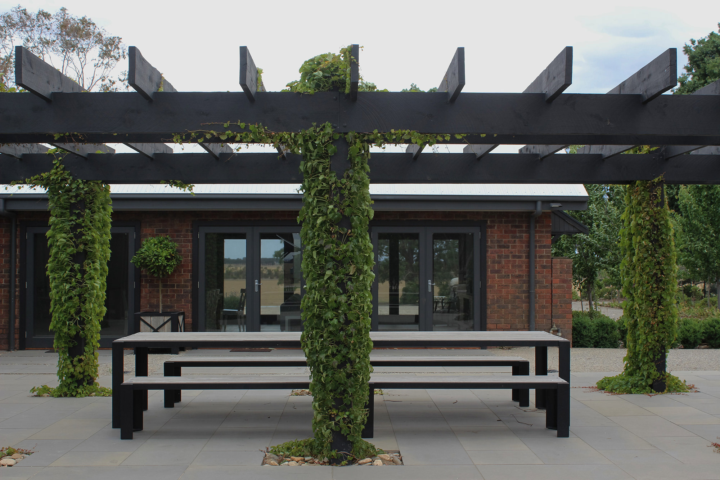
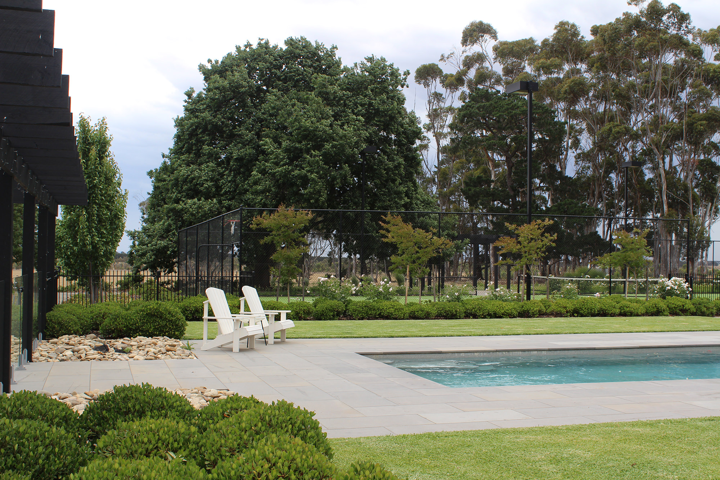
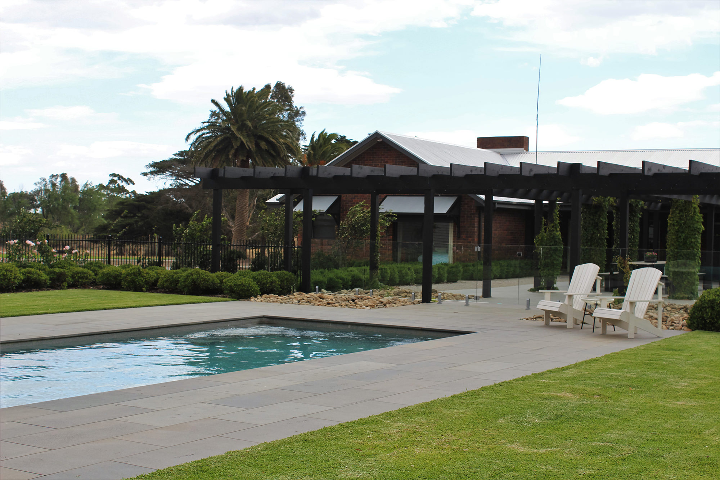
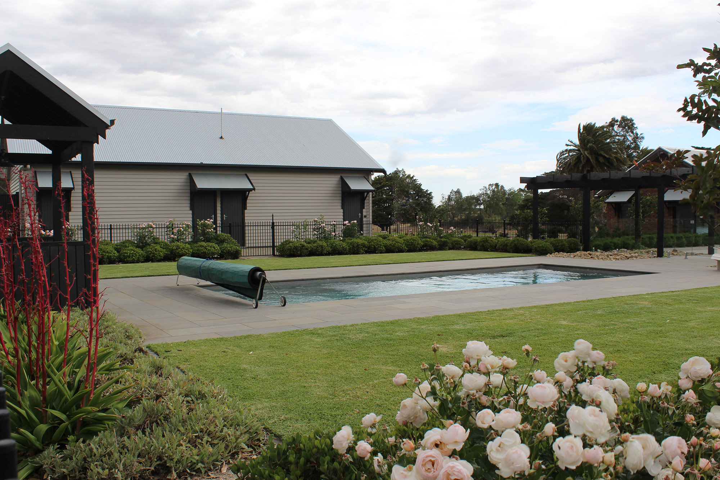
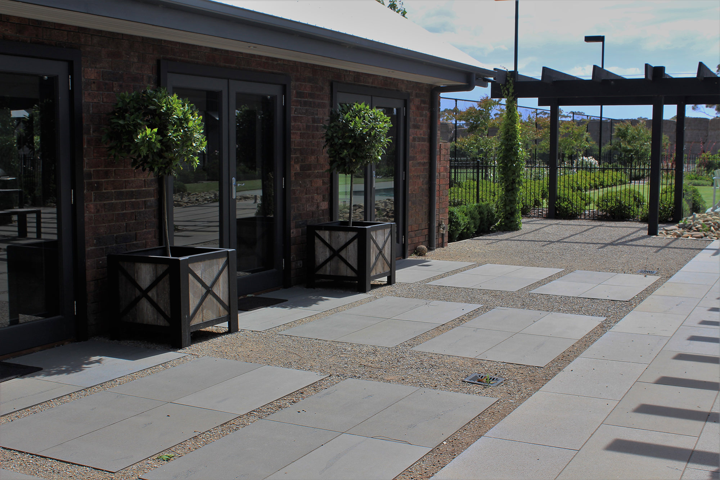
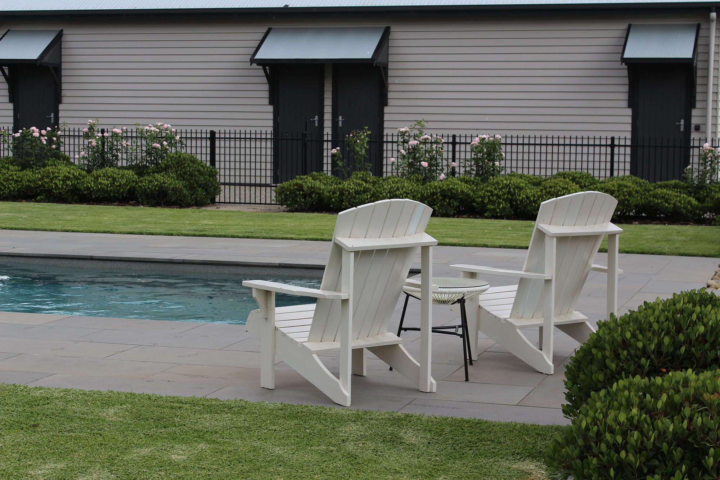 A change of hands in the family farm brought renewed vision for the garden. An expansive courtyard was broken open to reveal the space beyond. Doing so enabled a new swimming pool to be placed in a long axis stretching away from the house in alignment with a previously outlying tennis court, so unifying the paved courtyard, the pool and the tennis court.
A change of hands in the family farm brought renewed vision for the garden. An expansive courtyard was broken open to reveal the space beyond. Doing so enabled a new swimming pool to be placed in a long axis stretching away from the house in alignment with a previously outlying tennis court, so unifying the paved courtyard, the pool and the tennis court.
Fenced tennis courts and pools can divide gardens strongly so multiple openings are offered to allow users to enter and leave at different points. By retaining open mid sections of the court fence, a freer flow has been given across the back of the garden, from the spectator resting point under the oak tree to the path behind the pool.
Where it has been possible to arrange cross axis for access, the pathways not only link to lead freely through spaces, they open up different views over the garden.
The new shed designed to fit provides a pivotal role. It houses essential farm vehicles, pool equipment and a bathroom. Its rear end provides the site for services like the washing line and potting bench. The original garage in the south wing of the courtyard has been converted to a north facing living room which opens onto the courtyard.
Plantings are simple. They comprise strong lines of frost tolerant and compact evergreen shrubs which set the underlying backbone, trees and bulbs to add splashy seasonal interest and David Austin roses; their perfume and feminine note softening the scheme. While the plantings establish, hay bales innovatively assist protection to the garden from strong south westerly weather influences.
